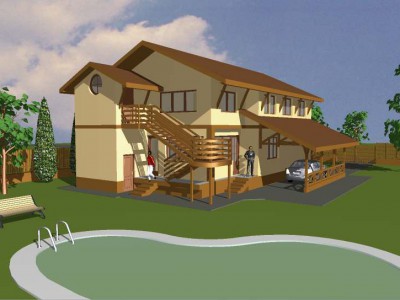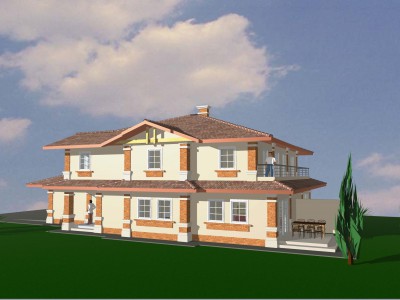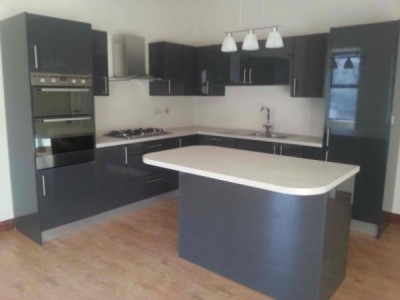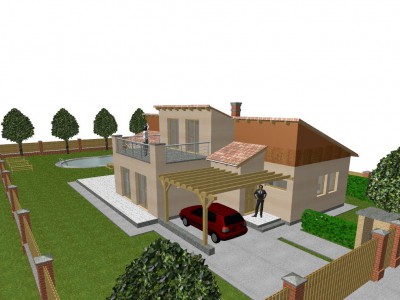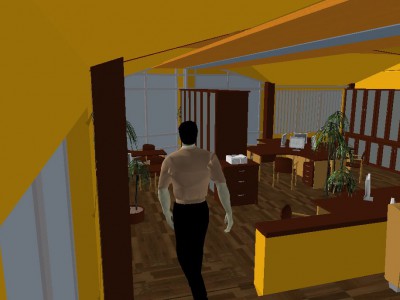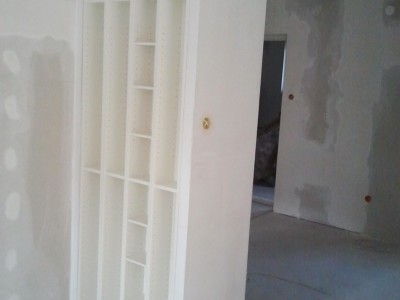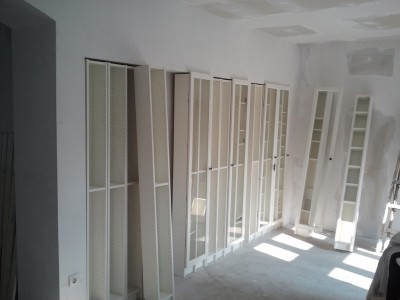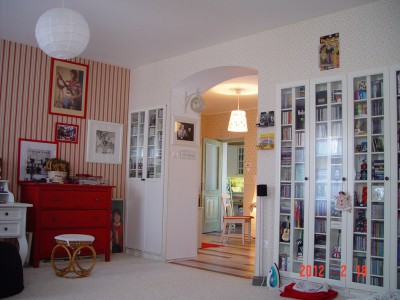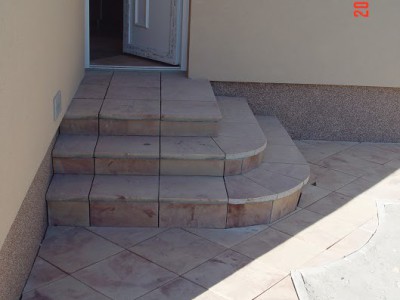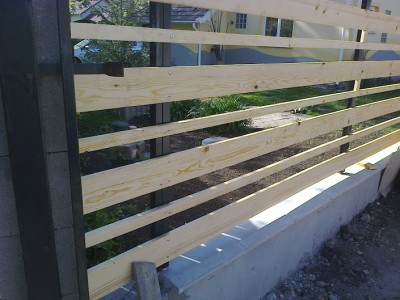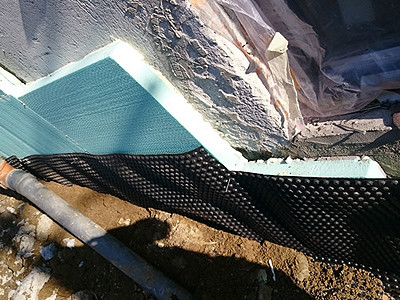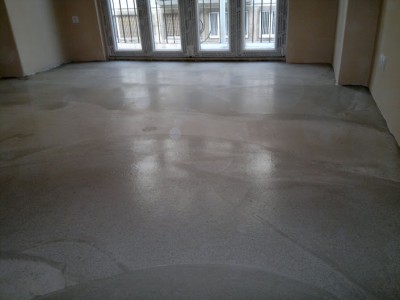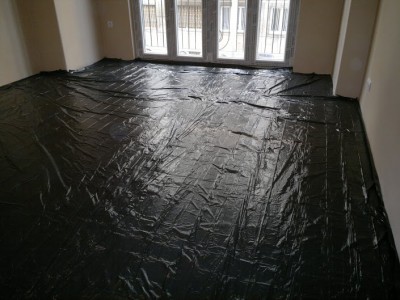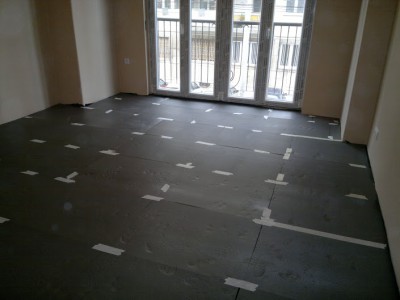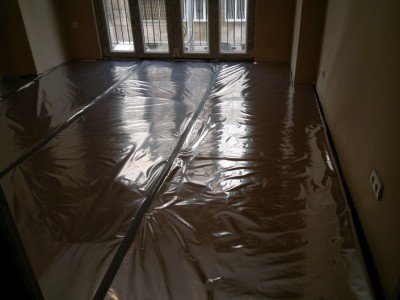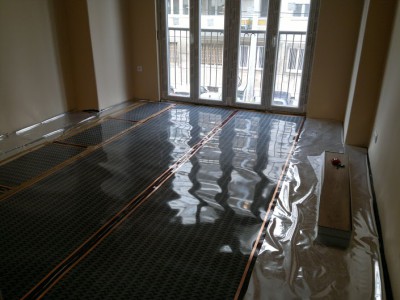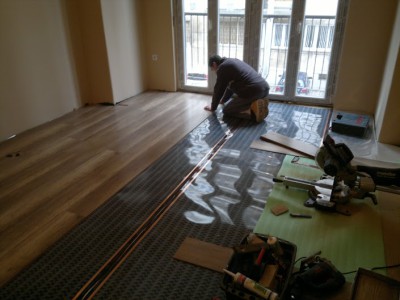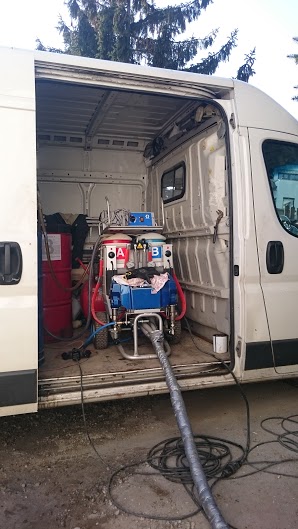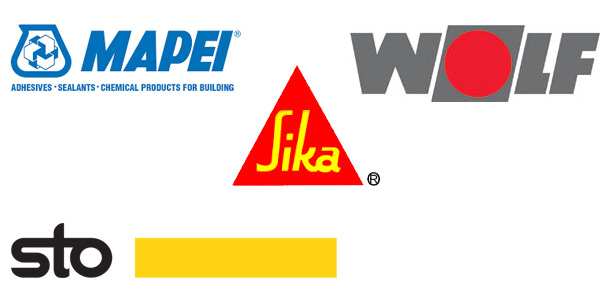Lightweight steel frame structure building system
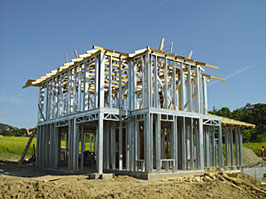 When customers plan to build a new house, or extend their existing one, our focus is always on satisfying their requirements. We examine their ideas of the number and the sizes of the rooms and their practicality. After thorough discussions, having learnt as much as possible about their needs, we recommend the most suitable materials. Choosing the right structural system is one of the most technical and most vital part of designing a house, therefore taking a professional’s guidance on this topic is indispensable. It is the engineer’s responsibility to make sure that the recommended technology suits your needs the best. Here are some of the numerous advantages of lightweight steel frame structure over the traditional brick or timber structure.
When customers plan to build a new house, or extend their existing one, our focus is always on satisfying their requirements. We examine their ideas of the number and the sizes of the rooms and their practicality. After thorough discussions, having learnt as much as possible about their needs, we recommend the most suitable materials. Choosing the right structural system is one of the most technical and most vital part of designing a house, therefore taking a professional’s guidance on this topic is indispensable. It is the engineer’s responsibility to make sure that the recommended technology suits your needs the best. Here are some of the numerous advantages of lightweight steel frame structure over the traditional brick or timber structure.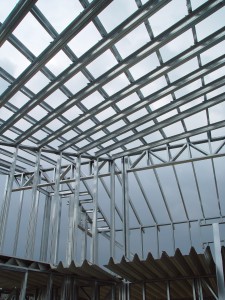
- Easy planning, excellent dimensional accuracy
- Allows to implement bespoke designs
- Pre-fabricated and pre-cut elements – fast and accurate feasibility
- Standard and customised profile sizes and shapes
- Uniform material quality
- Lightweight structure, cheaper delivery
- Slimmer elements, slimmer walls, bigger net space
- Better sound and temperature insulation quality
- Straight walls, perfect right angle corners, covered pipes
- Ideal building structure to use with our spray foam insulation system
- Results in EPC level B, A or A+ with warranty
(Quote the following code in your enquiry and we grant you a 10% discount of the price of your next project! NSFBS)
